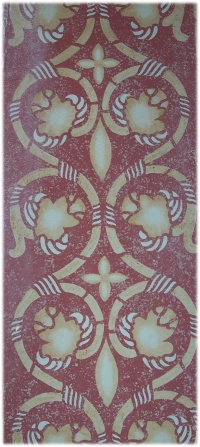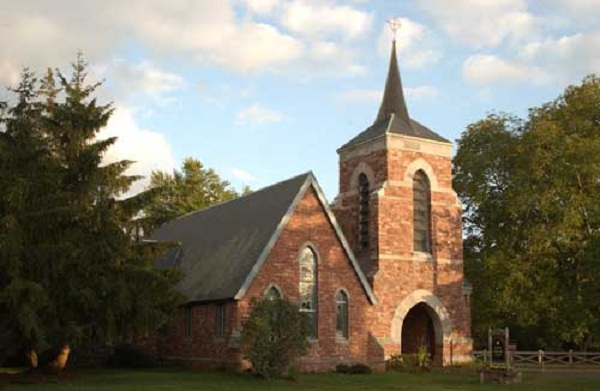
Serving God Since 1790
Trinity is one of the few parishes in northern Vermont whose origins go back to the 18th century. The earliest known Episcopal services took place in Shelburne in 1790. The first services held in the present building were in 1866. Designed by William Appleton Potter, a leading church architect in the east, the Gothic Revival chapel-style church is built of red stone from a quarry on Shelburne Bay Road.
In 1890, Dr. William Seward Webb and his wife, Elizabeth “Lila” Vanderbilt Webb, new owners of Shelburne Farms, with the help of William Potter and Designer Louis Comfort Tiffany, added the bell tower, porte au coche, the small vestibule, six beautiful Tiffany stained glass windows, and the gold leaf stenciling around the interior of the nave. Further additions included a passageway off the north transept, known as the “cloister,” and the Webb Lounge, a gracious room that now houses a small library, grand piano, and nursery.
As space requirements became pressing, ground was broken for a new Community Center. Careful thought was given to honoring the architectural treasure of the church. Designed by architect Martin Tierney and built by Neagley and Chase Construction, a shingle-style, historically complementary building is now attached to the Webb Lounge and church. The addition houses the McClure Community Center, a large, warm gathering space for Sunday refreshments, parish meetings and potlucks, community and outreach meetings, and occasional special services. A spacious kitchen, staff offices, and Sunday school rooms complete the multi-use addition. The building was dedicated in October 2002.

